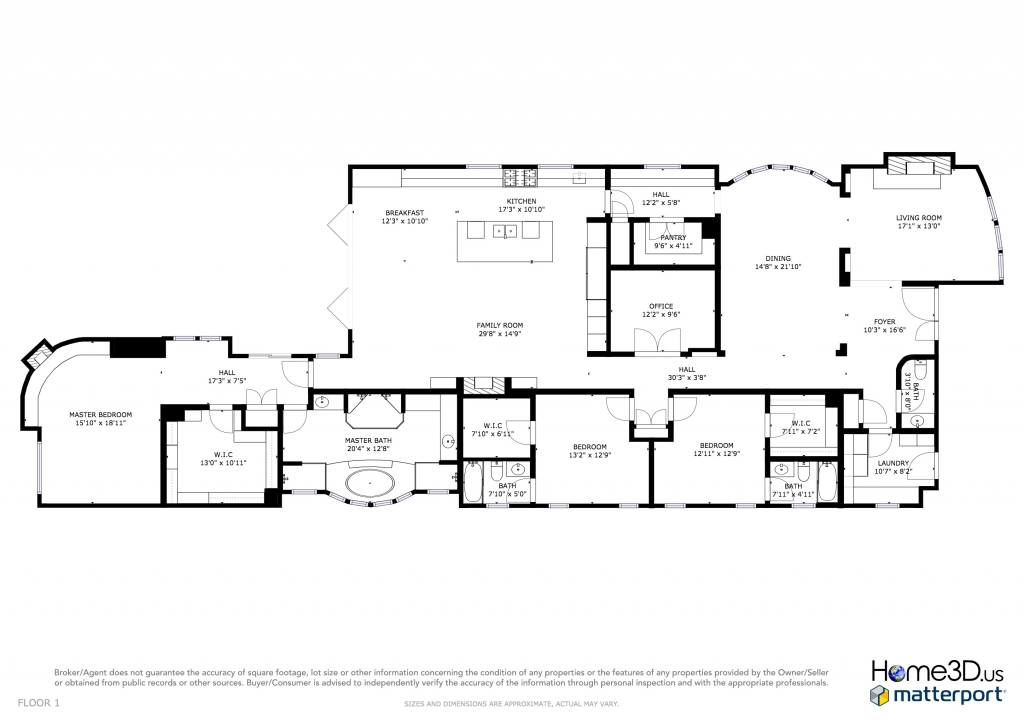Come home to this fabulous custom contemporary single level home, which boasts a lovely backyard with pool and spa and beautiful guest house. This home is located in a wonderful Encino neighborhood, just blocks from famed restaurants and shopping on Ventura Blvd., in the highly regarded Hesby Oaks school district. This spacious home was totally redesigned and renovated in 2009 with the finest finishes and materials to create a high-ceilinged, open floor plan, perfect for comfortable living and entertaining. Clerestory windows bring natural light into this well-appointed home. Features include chef’s kitchen with Sub-Zero fridge and freezer, 2 ovens, 2 dishwashers, an ample island with sink and breakfast bar, additional eating area, extra storage areas, and a large walk-in butler’s pantry.
A romantic master suite showcases a gas fireplace, with a professionally designed and organized walk-in closet, sumptuous master bath with steam shower, 2 water closets and a soaking tub. There is a library/den, a beautiful powder room, two ensuite bedrooms and gorgeous Brazilian Teak hardwood flooring. Oversized folding glass doors open to an inviting spacious patio with an outdoor built-in kitchen, perfect for al fresco dining. The sparkling salt water pool and spa and delightful gardens are peaceful and relaxing. The guest house includes a kitchenette, separate bedroom and bathroom and its own large, fenced yard and attached storage cabinet. Both the main house and the guesthouse are meticulously crafted using the same stylish, high-end materials. Walking distance to houses of worship. Easy Westside access.


