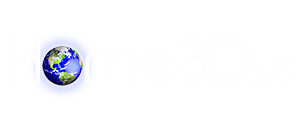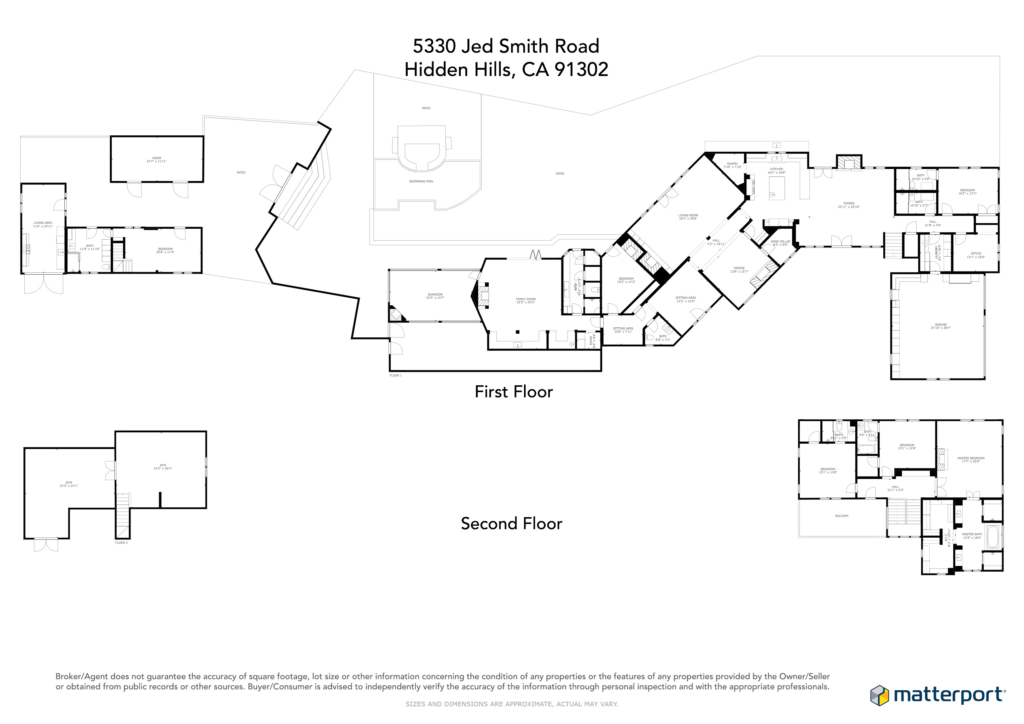EXTENSIVELY REMODELED and COMPLETED in 2018, this meticulous estate has been designed to perfection with no expense spared! The home offers five bedrooms, eight bathrooms, seven fireplaces, pool, spa, fire pit and separate guest quarters with over 1,200 square feet and two horse stalls with turnout. Luxury features include Lutron and Nest systems, fire sprinklers, camera security system and a custom sound system throughout along with cable wiring for 19 TVs! There is also an outdoor living area with five electric privacy screens and heated floors, a media/entertainment room with custom beverage bars, an approximate 38.5-foot-long outdoor kitchen with top-of-the-line appliances and heated-floor dining area that can easily seat up to 24 people. The designer decor is above and beyond, and each room exudes a sense of style like you?ve never seen before! To see this incredible home is to believe it because there is nothing in Hidden Hills that compares to it. No need to do anything to this extraordinary estate because it?s all been done for you!
- 5 Bedrooms 8 Bathrooms
- Main house: approx. 6,000 sq ft
- Guest quarters: addn'l 1,200+ sq ft
- Lot: approx. 50,000 sq ft


