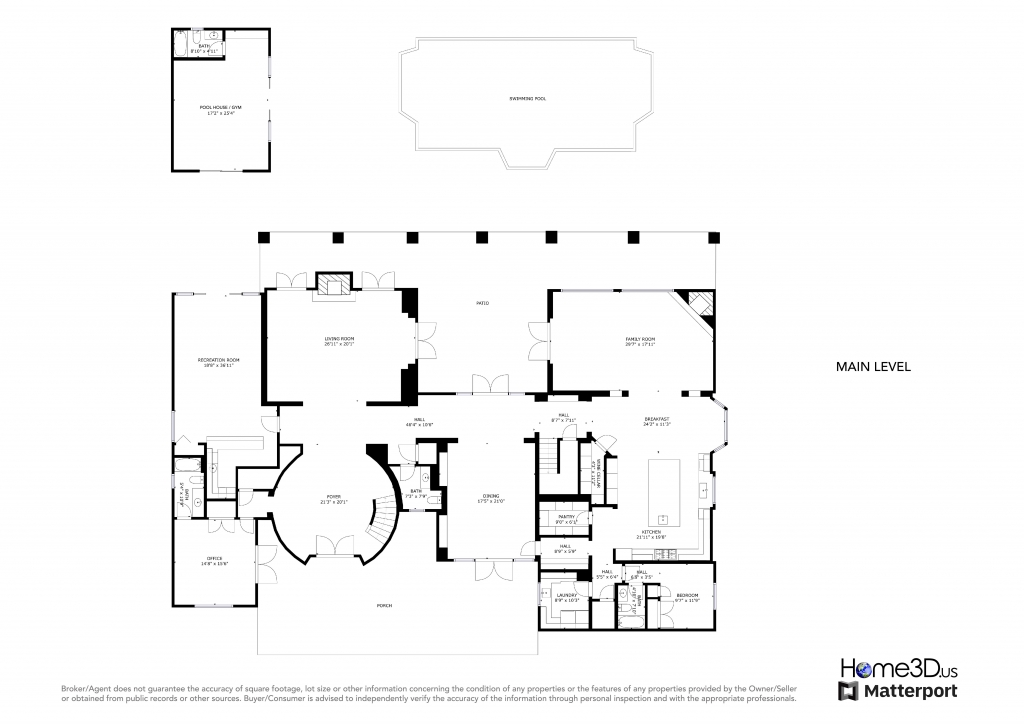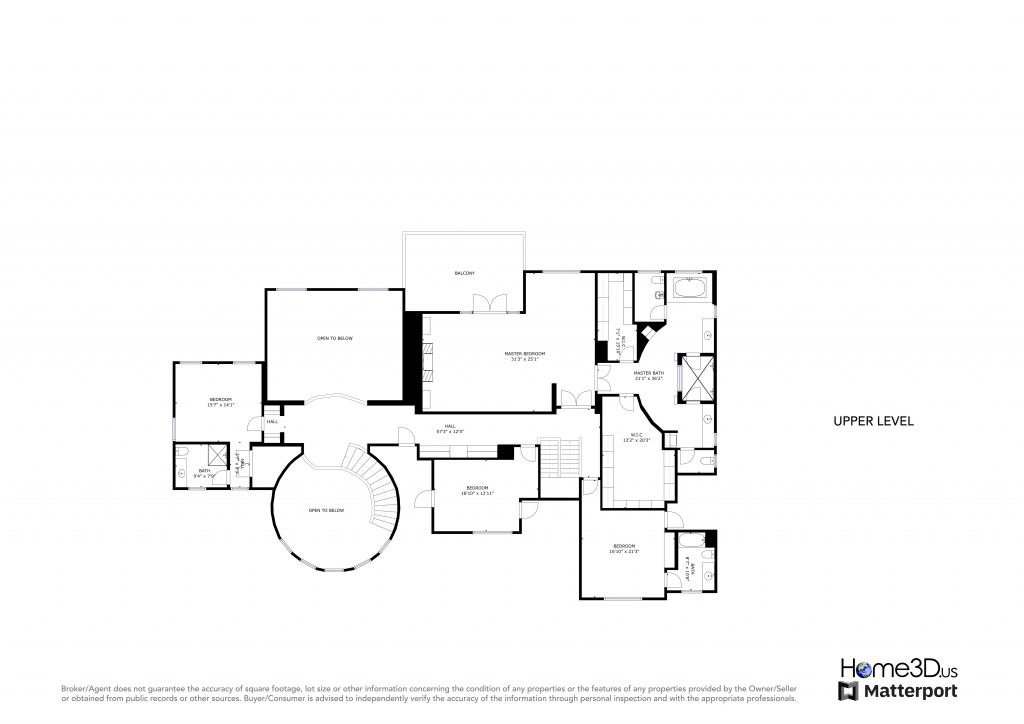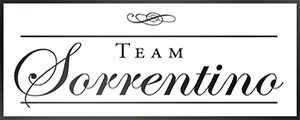Quintessential sprawling celebrity compound South of the Blvd. in highly sought after Old Rancho Estates. End of cul-de-sac serene location behind exclusive gates & tall hedges with lush landscape on supremely private 32,000sf lot with 142-foot frontage to the most spectacular home reimagined in 2020. Indoor/outdoor living at its finest for the perfect LA lifestyle. Grand circular 2-story foyer & living room invites you thru a sophisticated comfortable open floor plan. Natural light floods all entertaining areas. Jaw-dropping home theater with bar. Family room flows into a tremendous chef’s island kitchen featuring state-of-the-art appliances, bar seating, built-in dining, butlers & a walk-in pantry. 500 bottle wine cellar. Elegant formal dining for the largest of gatherings.
Master suite of spectacular scale & design includes 2 fireplaces, outdoor veranda, 2 room size walk-ins & His/Her spa-like master bath showcasing a luxurious walk-in steam shower, jetted soaking tub, His/Her water closets. 3 additional en-suite bedrooms up, 2 down designed for privacy & comfort, one a perfect home office with a side entrance. Covered outdoor living room with heaters overlook expansive resort-style backyard-a private oasis-unmatched in every way. Stunning pool, spa, 2nd open-air lounge, fireplace, cabana/gym with bath-optional guest house, outdoor kitchen/BBQ bar seating, outdoor shower. Additional amenities; 5 fireplaces, 1400+sf outdoor covered areas, 4-car garage, sports court, generator & more.




