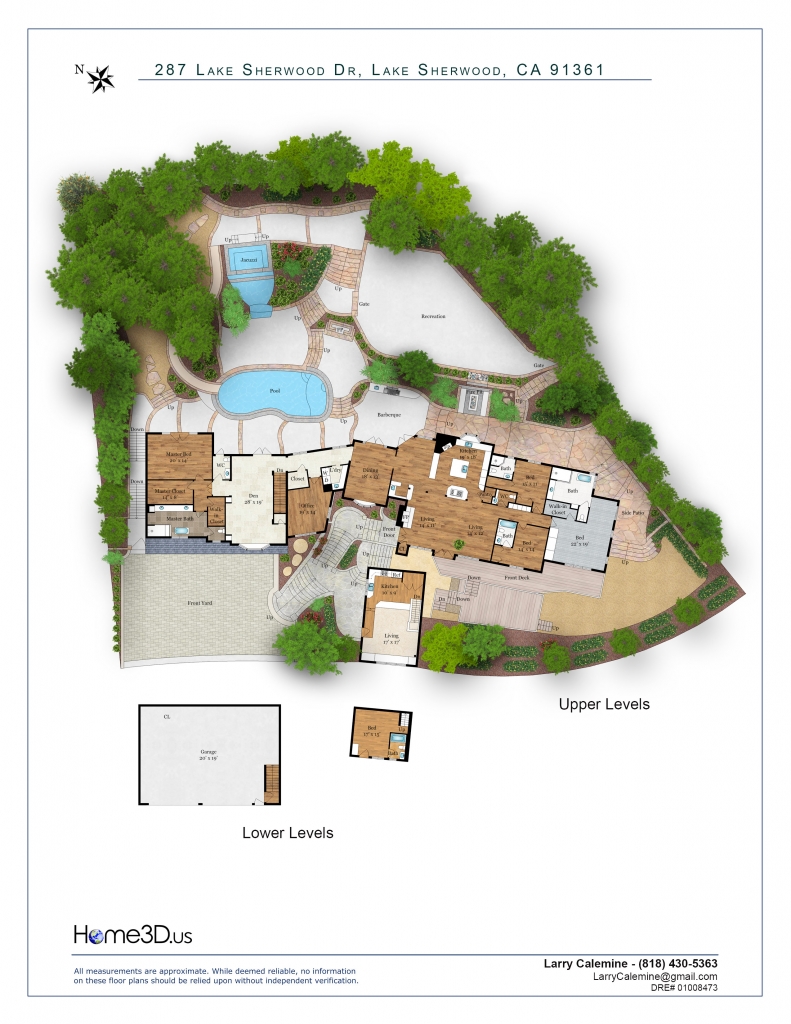CUSTOM BUILT – This Lake Sherwood Modern View Estate is a one-of-a-kind custom-designed chalet that makes you feel like you are on a European vacation upon arrival. This sprawling, one-story estate boasts lake views, and is approx. 5,829 sq. ft. of extraordinary living. Showcasing 5 en-suite bedrooms, 2 of which are Master suites, and a guesthouse that features a movie room with an impressive sound system. Combined, there are 5 full and 2 half baths. The immersive living room has fully vaulted ceilings with solid wood trusses. It flows seamlessly into a beautifully designed, fully custom Chef’s dream kitchen. The kitchen features the following: a built-in wood-fired Pizza Oven, a Viking 60 inch range, large island with sink, built-in steamer, Sub-Zero refrigerator/freezer, Viking dishwasher, custom hand-pounded copper hood, solid quartz countertops.
The Entertainer’s backyard includes a resort-style custom slide and pool, upper lever spa, and multiple water features. Delight guests with a fire pit with water feature, a separate fireplace, built-in BBQ equipment and sink with solid granite custom countertops, outdoor TV and sound system, and custom landscape lighting. Many special memories are bound to happen at this luxury resort-style estate.
This manor was designed with a 1,250 foot, 4 car garage, that holds 6 cars with 15 foot high ceilings and a 2 car heavy-duty lift. Other features include: Elevator, gym, Limestone floors, Custom 45-degree drywall corners, Sport court with night lighting, and much more left to explore on this unique land.
*** Own a piece of the lake as this house comes with dock rights for your own private dock on Lake Sherwood.


