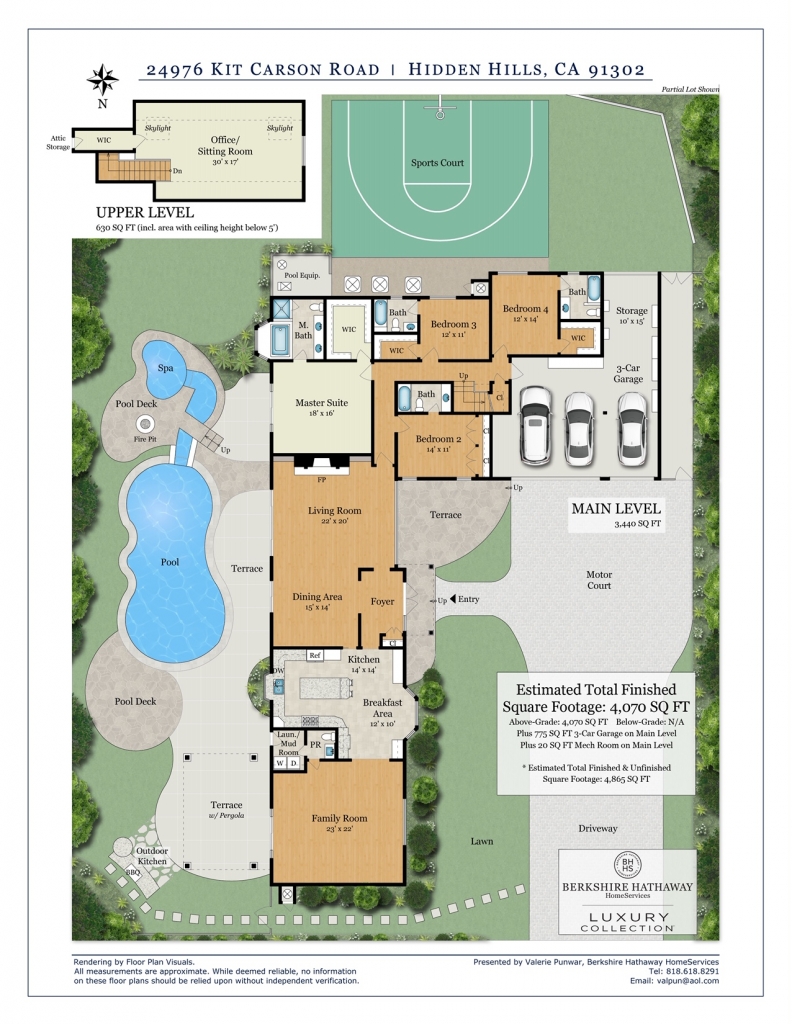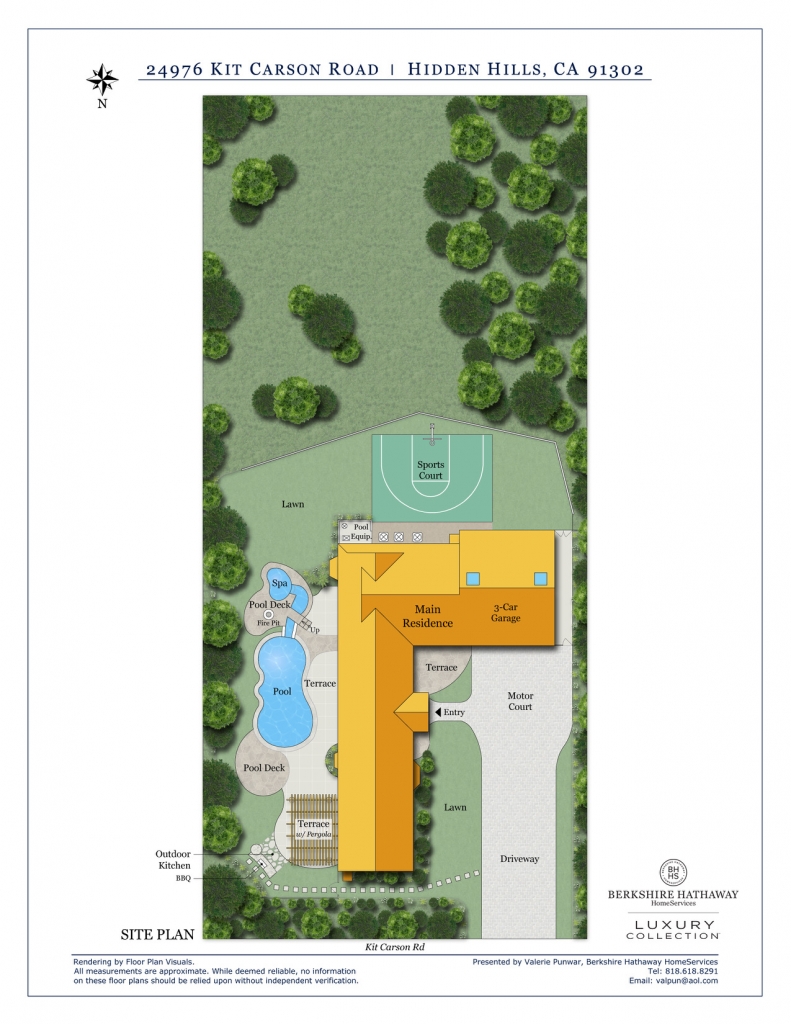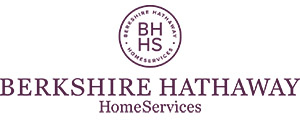The one you have been waiting for! This charming Traditional is nestled on a private road offering privacy on over an acre in the coveted community of Hidden Hills. Features of the mostly one-story home include a sun-filled entry into the open living room/dining room with beautiful wood floors, a romantic fireplace and overlooking the lush backyard retreat. The updated French Country kitchen offers granite counters, built-in pantry, Italian stone backsplash, a Viking 6 burner stove with griddle, Sub-Zero fridge, wine fridge, Fisher Paykel dishwashers, large sunny breakfast area and a separate desk with built-ins. Step right into the gorgeous family room with 20 ft wood-beamed ceilings, wood floors, large custom built-in, with sliders out to the pergola for alfresco dining.
The master bedroom located steps away from the outdoor hot tub, features a walk-in closet and a luxurious bathroom with spa tub, glass-enclosed shower, and dual sinks. All bedrooms are downstairs and are all en suite making this a fabulous floor plan. Upstairs is the great bonus room that can be a wonderful office, playroom, gym, theater or another bedroom. The backyard retreat features lush landscaping, a pebble tech pool/spa, sports court, multiple seating areas, built-in BBQ island and plenty of lush grassy areas to play and relax. An attached 3 car garage and beautifully paved driveway affords plenty of parking. Live the dream living in Hidden Hills-25 miles of bridle trails, 3 riding arenas, 4 tennis courts, a competition-size pool, recreation center and a state of the art performing arts/movie theater. Community events include Fiesta, Summer Camp, Summer Barbecues, Farmer’s Market and so much more. Served by the award-winning Las Virgenes School system.





