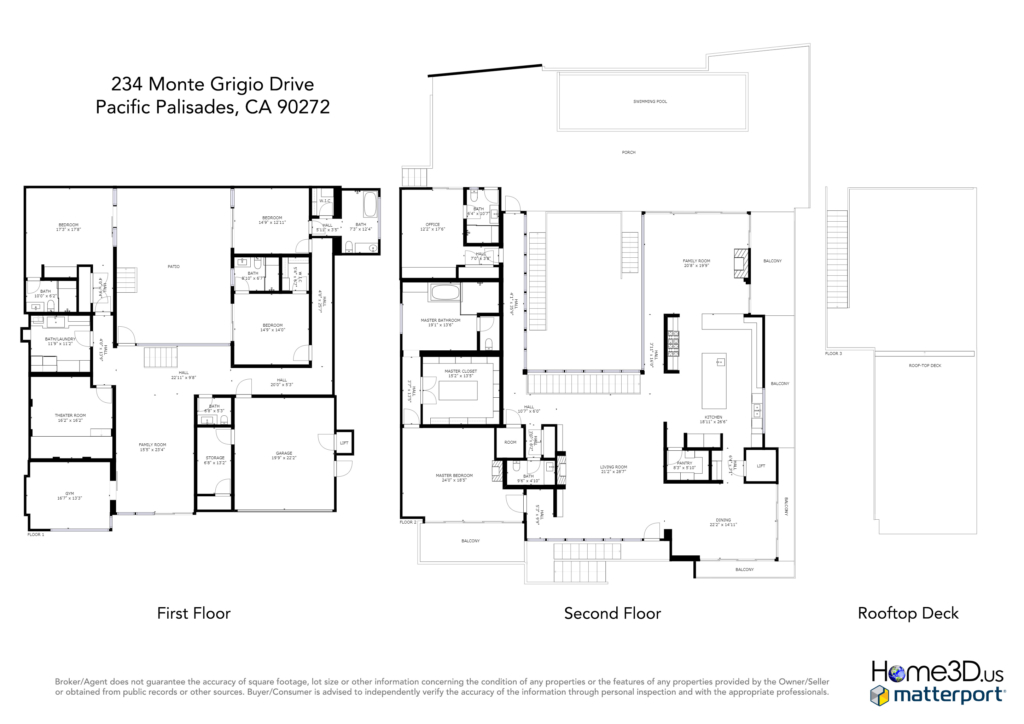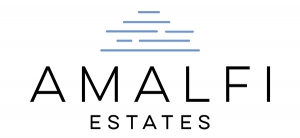234 Monte Grigio Drive, Pacific Palisades, CA 90272
270 Degree Ocean Views, Lavish Rooftop Deck, Saltwater Pool & Spa, Two Story Interior Glass Atrium, Koi Pond, Elevator, Cantilever Dining Room, Chef’s Kitchen, Two Family Rooms, Movie Theater, Gym, Office, Laundry Room & Pet Spa.
PANORAMIC VIEWS, WALKING DISTANCE TO THE BEACH & GLADSTONE’S RESTAURANT. One of the last homes to be approved in the Coastal Zone before building codes changed and set on a 9,761 SF lot, this two level 6,876 SF 5 BR/5 BA/ 2 ½ BA coastal modern home enjoys expansive ocean, whitewater, mountain, city, and night light views stretching north from Catalina Island to Pt. Dume. Designed by Colby Mayes, this home boasts large sliding glass doors which open to multiple deck areas that wrap the home in glass, including a spectacular 689 SF two-story glass atrium interior courtyard and 1,700 SF roof top deck with stunning 270-degree views. The luxurious ocean view upper level master suite with balcony has a corner fireplace, oversized closet and center valet, and a spa-like bathroom complete with steam shower, LED rain head and hydro-jet soaking tub.
On the upper floor are also the living areas with glass walls up to 12 feet high, cantilevered dining room, kitchen, family room, powder, gallery art wall and en-suite bedroom. The kitchen is equipped with Wolf/Subzero appliances, ocean view picture window, large island, walk in pantry, double dishwashers, elevator access and peninsula countertop which connect to the family room and open to an expansive backyard with salt water swimming pool, spillways, Baja shelf and 9×9 spa which complete the effect of dissolving conventional interior and exterior boundaries. The rear yard also has an outdoor shower, 8 x 3 SF fire pit, seating areas, built-in BBQ, lawn area and mature privacy landscaping.
The lower level boasts three large additional en-suite bedrooms, a second family room, theater, gym, second powder room, over-sized laundry with chute and pet grooming/feeding station wrapped around the secluded glass atrium, koi pond and entry water feature.
Smart House operates from a phone or IPAD using Control 4, Vantage Lighting, Nest HVAC, and is pre-wired for existing shade pockets to accommodate the Lutron Sivoia flush shade system. Four floating steel staircases, French oak floors, burnished polished concrete floors, book-matched stone slabs, linear HVAC registers and tempered glass rails throughout, Soss hinges, solid walnut slab doors and other features speak to the extremely high quality of its 3 ½ year build. Enjoy this “one of its kind” home with views from almost every room and a matchless sense of privacy and intimacy for its occupants in one of Los Angeles’ most premier coastal neighborhoods.
- 5 Bedrooms 6,876 sq ft
- 7 Baths Lot: 9.761 sq ft


