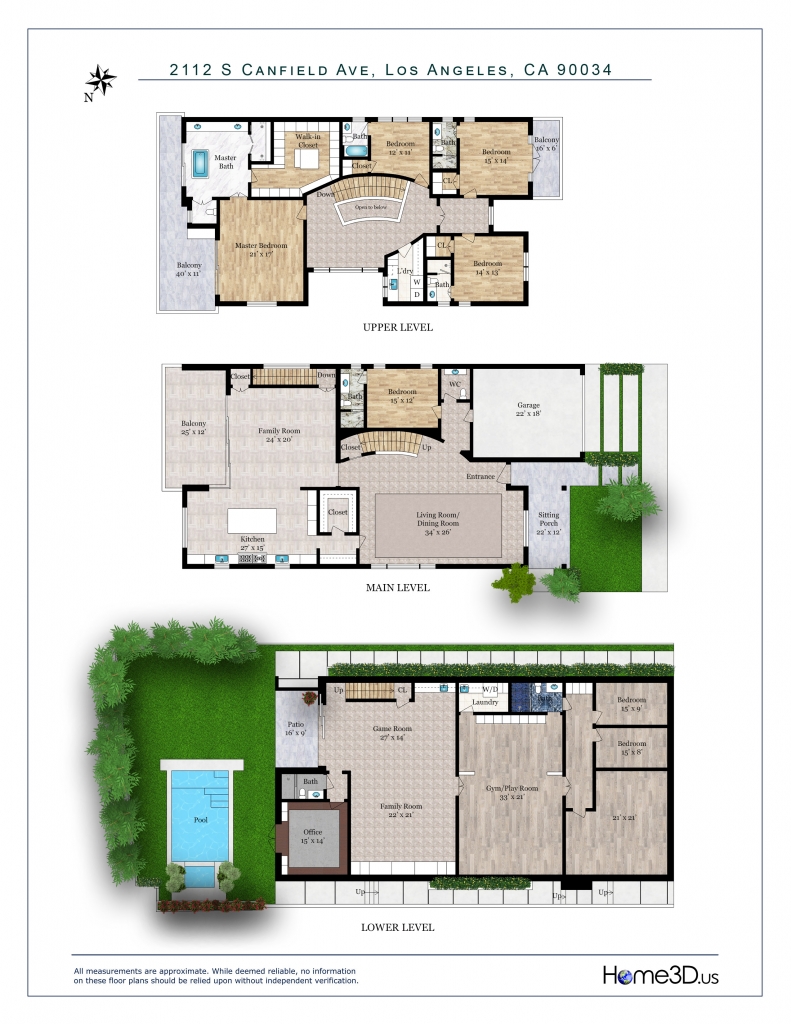Rarely does a home of this quality and design get built let alone come available for sale. This one-of-a-kind custom home is built on a hillside, which provides beautiful and serene, treetop and city views of downtown Los Angeles. The home is appointed with stained rift white oak walls, custom parquet hardwood and limestone flooring as well as marble baseboards and casing. The Custom Kitchen features inset oak cabinets, wolf and subzero appliances, book matched 3CM Quartzide slabs flow right into the oversized sinks made of the same material. The kitchen/great room opens onto a large deck that seamlessly expands the room for an organic & unique indoor/outdoor lifestyle.
The home features six bedrooms and eight bathrooms. Each bathroom is unique and adorned in unique natural stone. The primary wing faces the downtown views where you feel like you are floating above the city while living in the middle of it. Basement features a game room, kids playroom, as well as overflow rooms for storage or space for a Home Theatre. The backyard features a pool with baja & separate spa are seamlessly secured by retractable pool covers. Plenty of additional space in the yard for entertaining, kids play area and swing set. Smart-home controlled via Crestron Home Automation system. Located in the heart of the city, the Beverlywood HOA includes 24 hour armed patrol that is connected with the home’s security and advanced AI “nightshield” camera system.


