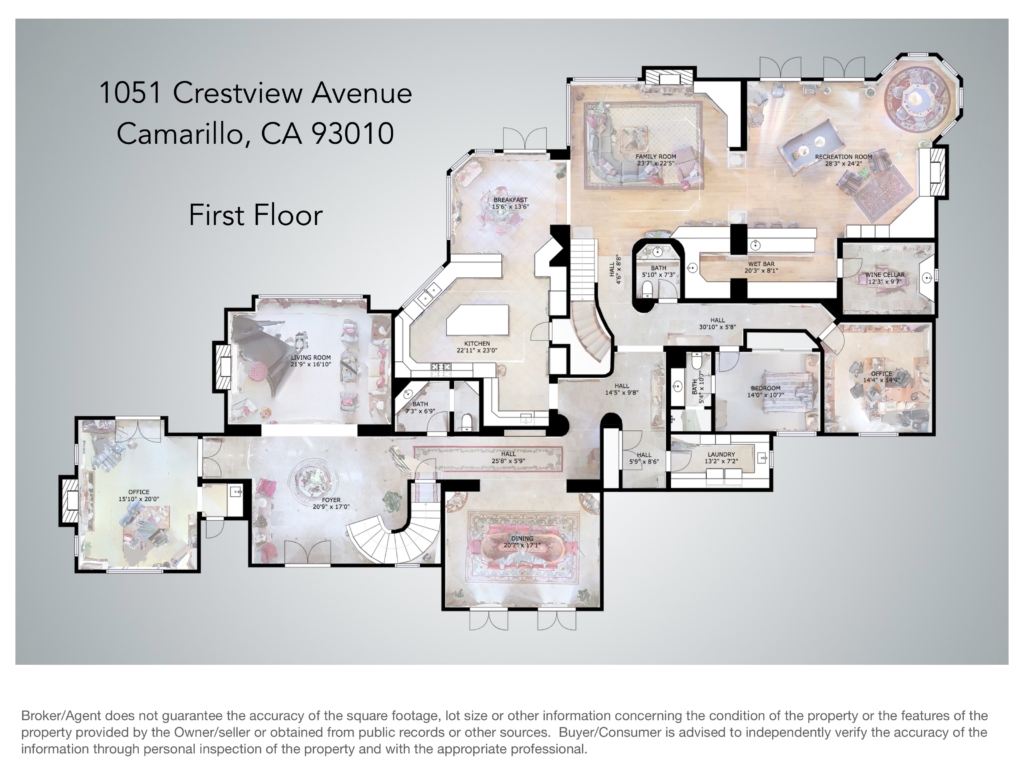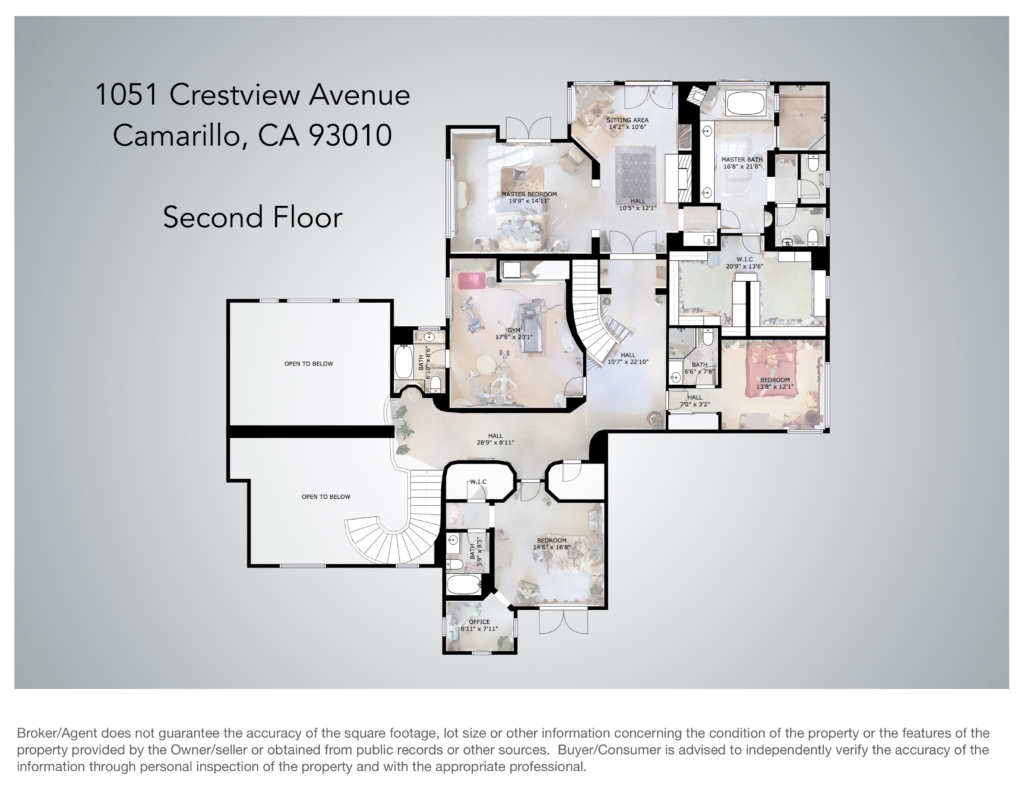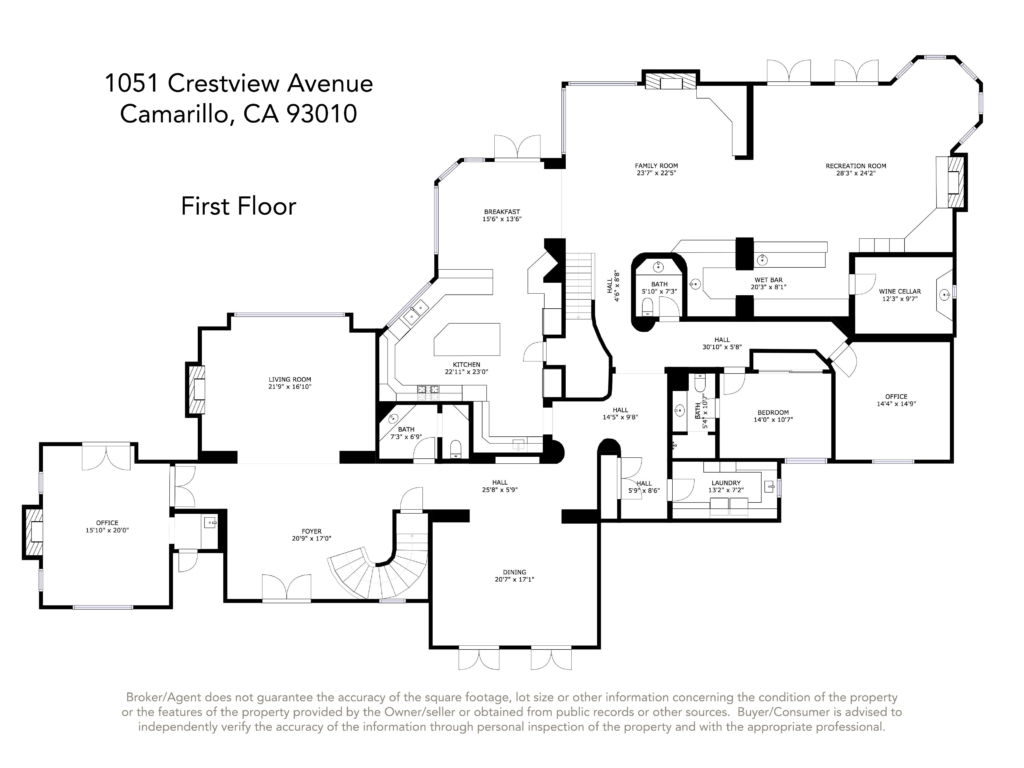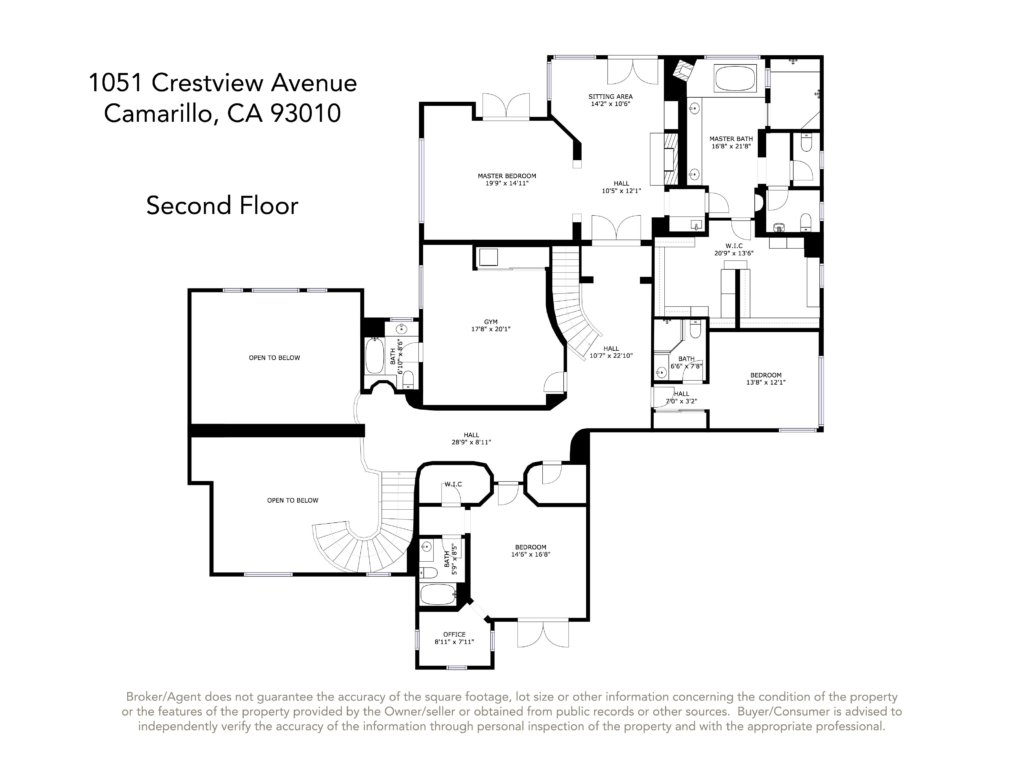Overlooking the 18th hole of the Spanish Hills Golf Course, this 1 acre private, gated hilltop estate encompasses resort-style living within a country club community. Designed and built with the utmost attention to detail, no expense was spared in constructing this 8,500 sq. ft. estate and its’ magnificent grounds. The estate offers a massive entry with picturesque views of the property, an enormous office with a fireplace and direct access to the outdoors, an oversized gourmet kitchen located close to the formal dining room, and a large family room which flows into an entertainer’s area that boasts a walkup bar and a wine connoisseur’s climate controlled tasting room.
The master suite consists of a large sitting area with a fireplace and access to a balcony that overlooks the pool, the putting green, the 18th hole of the golf course, and the surrounding mountains. The master bathroom radiates a spa atmosphere. The walk-in steam shower and bathtub are situated next to a fireplace and take advantage of the panoramic views surrounding the estate. The grounds produce a “Zen” atmosphere ideal for relaxing and enjoying the home. The beach entry, pebble tec pool has a swim up bar and rests close to the outdoor gourmet barbeque area. The fire pit and putting green take in the views of the golf course. This truly is a one of a kind estate.





